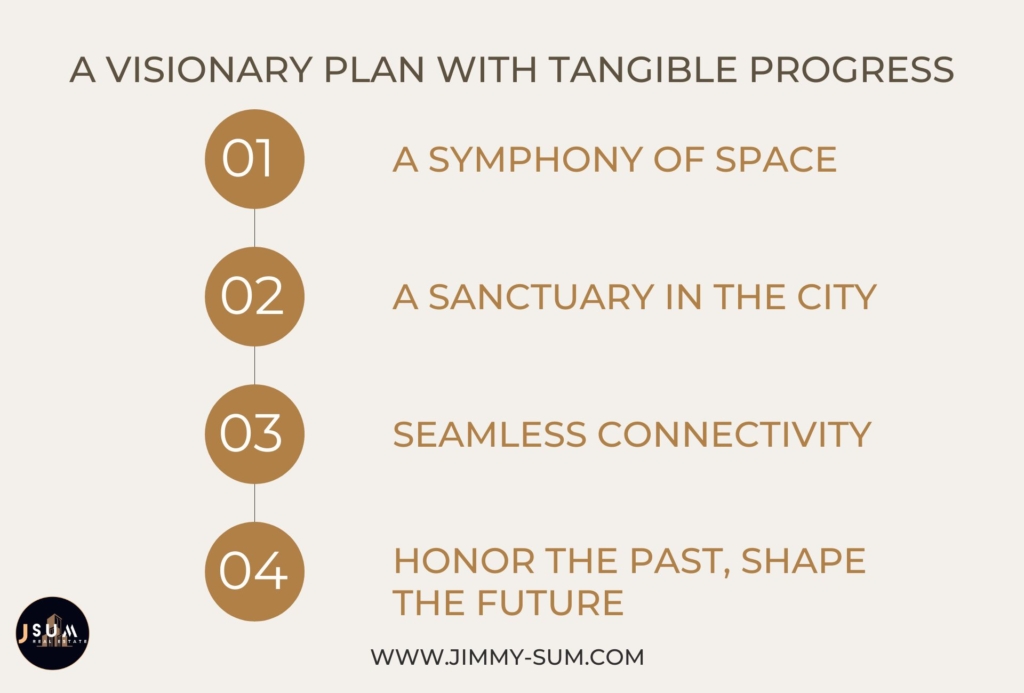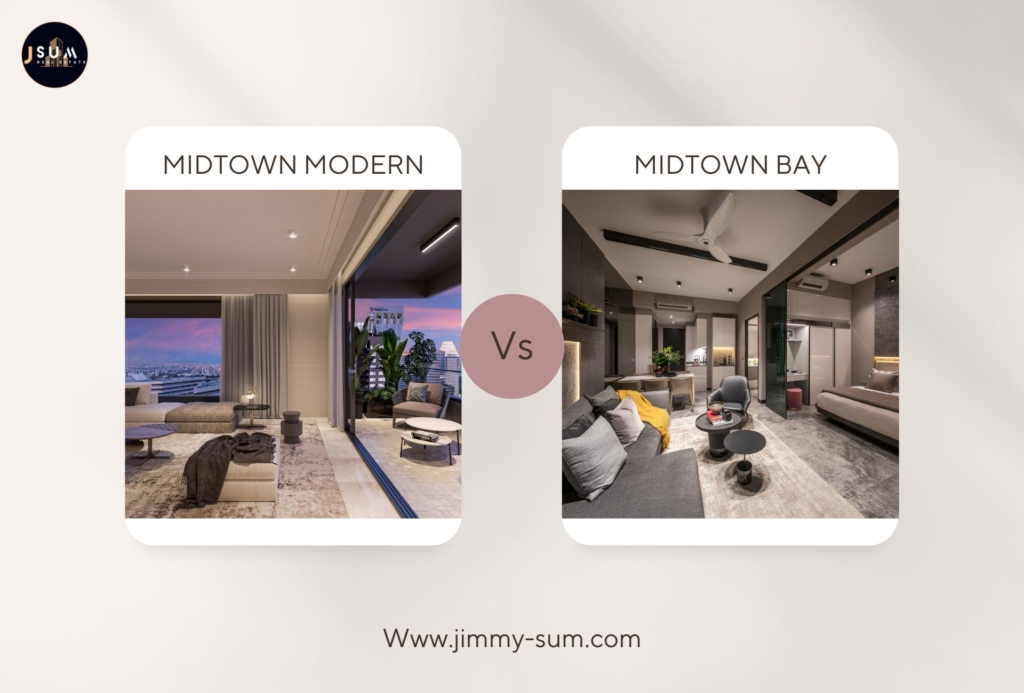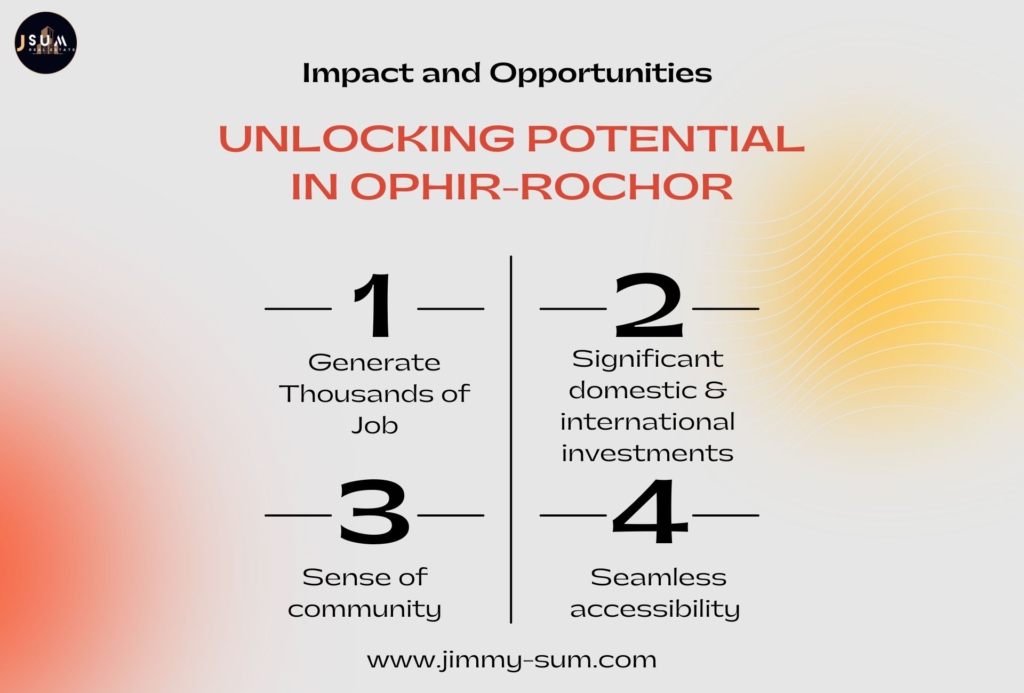Nestled within Singapore’s vibrant Central Area, the Ophir-Rochor district stands poised for a remarkable transformation. Driven by the ambitious Ophir-Rochor Master Plan unveiled in 2008, this strategic location embarks on a journey to become a dynamic mixed-use precinct, marrying modern aspirations with a deep respect for its heritage. Today, we delve into this metamorphosis, tracing the path from blueprint to burgeoning reality, and exploring the significance this project holds for Singapore’s evolving urban landscape.
This blog post serves as your guide to understanding the Ophir-Rochor Master Plan’s journey. We’ll explore its initial vision, delve into ongoing developments, and unpack the potential impact and opportunities this transformation unfolds. Join us as we navigate the exciting metamorphosis of this key district, from conceptual aspirations to tangible progress.
Unveiling the Blueprint: A Deep Dive into a Visionary Plan with Tangible Progress
The Ophir-Rochor Master Plan is more than just lines on a map; it’s a blueprint for a future district brimming with life and opportunity. Let’s delve deeper into the key components that are already shaping this exciting transformation:

1. A Symphony of Spaces
The plan envisions a harmonious blend of uses, catering to a dynamic urban lifestyle.
- Residential: Midtown Modern, a soaring high-rise with stunning city views, The M and DUO Residences, offering luxury apartments seamlessly integrated with commercial spaces, are concrete examples of the diverse housing options taking root.
- Commercial: DUO Galleria, a vibrant retail and office complex, already buzzes with activity, housing international brands and local businesses. Co-working spaces like WeWork and The Working Capitol are attracting innovative companies seeking a dynamic environment.
- Hospitality: The Andaz Singapore, a luxury hotel housed within the iconic DUO towers, exemplifies the world-class hospitality offerings envisioned for the district. Boutique hotels like The Warehouse Hotel are also adding to the diverse accommodation options.
2. A Sanctuary in the City
The master plan prioritizes creating a green oasis within the urban fabric.
- Selegie Road, transformed into a pedestrian-friendly green corridor with lush landscaping and water features, offers a glimpse into the extensive greenery planned for the district.
- Pearl’s Hill Park, undergoing revitalization, will become a verdant haven in the heart of the district, offering recreational spaces and stunning city views.
3. Seamless Connectivity
The plan acknowledges the importance of accessibility and aims to weave the district seamlessly into the city’s fabric.
- Upgraded road infrastructure along Beach Road and Selegie Road has already improved traffic flow and accessibility within the district.
- While the potential new MRT station remains under evaluation, ongoing improvements to public transport options, like the upcoming Thomson-East Coast Line (TEL) Stage 4, will enhance connectivity to the wider city.
4. Honoring the Past, Shaping the Future
Heritage preservation lies at the heart of the Ophir-Rochor Master Plan.
- The restoration and integration of shophouses along Neil Road and Beach Road showcase the plan’s commitment to preserving the district’s unique character and cultural identity.
- Adaptive reuse projects like The Projector, a cinema housed in a former industrial building demonstrate how historical structures can be creatively repurposed for modern uses.
So far, it has painted a vivid picture of how the Ophir-Rochor Master Plan is transforming from vision to reality. While the journey continues, the progress already achieved offers a glimpse into the vibrant, sustainable, and future-proof district that is taking shape.
Landmark Developments Taking Center Stage

1. Midtown Modern
Midtown Modern is more than just a residential tower; it’s a microcosm of the Ophir-Rochor Master Plan’s vision brought to life. This integrated development, slated for completion in 2025, not only offers luxurious living spaces but also acts as a catalyst for enhancing the district in multiple ways:
Elevating Residential Experiences:
- Diverse Housing Options: Catering to varying needs, Midtown Modern offers a mix of studio apartments, spacious family units, and sky penthouses, attracting residents seeking urban havens tailored to their lifestyles.
- Resort-Style Amenities: Residents can unwind in a landscaped sky garden, indulge in a rooftop infinity pool, or sweat it out in a state-of-the-art fitness center, all within the building’s embrace.
- Seamless Connectivity: Direct access to Bugis MRT station ensures unparalleled connectivity to the wider city, while a dedicated shuttle service further enhances convenience.
Boosting the Commercial Landscape:
- Integrated Retail Podium:The development boasts a curated retail podium housing cafes, restaurants, and shops, catering to residents’ daily needs and creating a vibrant ground-level experience for visitors.
- Proximity to Commercial Hubs:Midtown Modern’s strategic location positions it steps away from DUO Galleria and surrounding commercial areas, offering residents a plethora of shopping, dining, and entertainment options at their doorstep.
Fostering Community & Sustainability:
- Community Spaces: Lush courtyards, communal lounges, and play areas encourage resident interaction and foster a sense of community within the development.
- Sustainable Practices: Green design principles, energy-efficient technologies, and extensive landscaping contribute to a lower environmental footprint and enhance the overall wellbeing of residents.
Beyond Midtown Modern:
The impact of this development extends beyond its boundaries. By attracting residents and creating a vibrant community, Midtown Modern serves as a magnet for further development and investment in the surrounding area.
Its success paves the way for the realization of the Master Plan’s broader vision, contributing to the transformation of Ophir-Rochor into a dynamic, sustainable, and future-proof district.
In addition to highlighting Midtown Modern as a prime example of the plan’s impact, let’s explore the equally significant contributions of Midtown Bay.
2. Midtown Bay: A Jewel in the Ophir-Rochor Crown
- Luxury Living: Offering a stunning mix of 1 to 3 bedroom, and duplex residential units, Midtown Bay is ideal for entrepreneurs and visionaries who enjoy the flexibility of living, working and entertaining at home.
- Unparalleled Views: Towering 33 stories above Beach Road, Midtown Bay grants residents breathtaking panoramas of Marina Bay, Kallang Basin, the Orchard Road cityscape, and even glimpses of the sea.
- Integrated Convenience: Similar to Midtown Modern, Midtown Bay boasts a retail podium brimming with shops, cafes, and restaurants, offering residents seamless access to daily essentials and leisure options.
- Direct Connectivity: Strategically located near Bugis Interchange MRT station, Midtown Bay ensures effortless connections to the wider city through various public transportation options.
- Park-like Setting: As envisioned by the Master Plan, Midtown Bay is surrounded by green spaces like the Esplanade Park and Youth Olympic Park, offering residents tranquil retreats and promoting a healthy lifestyle.
Midtown Bay’s Impact:
Like Midtown Modern, Midtown Bay serves as a catalyst for the district’s transformation by:
- Attracting Residents: By providing desirable living options, it draws a diverse population, contributing to the vibrancy and diversity of the district.
- Enhancing Connectivity: Its excellent accessibility further strengthens the district’s connection to the wider city, attracting businesses and visitors.
- Promoting Lifestyle: The integrated commercial offerings and proximity to green spaces contribute to a convenient and healthy lifestyle for residents and visitors alike.
Complementary Roles in the Transformation:
By showcasing these distinct offerings, we can demonstrate how both developments, despite targeting different demographics, collaborate to achieve the Master Plan’s vision:
- Diverse Population: Attracting residents with varying needs and aspirations strengthens the district’s vibrancy and inclusivity.
- Enhanced Connectivity: Both developments boast excellent public transport options, further solidifying the district’s connection to the wider city.
- Lifestyle Choices: Residents can choose between a community-oriented haven or a luxurious urban experience, catering to diverse preferences.
Midtown Modern and Midtown Bay, though unique, contribute to the overarching goal of transforming Ophir-Rochor into a dynamic, sustainable, and future-proof district.
3. DUO Galleria
This bustling retail and office complex, inaugurated in 2018, pulsates with life. Housing over 85,000 square meters of commercial space, it attracts international brands, local businesses, and innovative co-working spaces, injecting a vibrant medley of activities into the district.
4. DUO Residences
Seamlessly integrated with DUO Galleria, these 640 luxury apartments offer residents not only stunning cityscapes but also direct access to the commercial hub’s diverse offerings, fostering a dynamic and convenient lifestyle.
Impact and Opportunities: Unlocking Potential in Ophir-Rochor
The Ophir-Rochor Master Plan promises not just a physical transformation but a significant economic and social impact. Let’s explore the diverse opportunities it presents.

Economic Engine:
- Job Creation: The development is expected to generate thousands of jobs across various sectors, from construction and engineering to hospitality and retail. This surge in employment will benefit both Singapore’s overall economy and the local community.
- Investment Magnet: The project attracts significant domestic and international investments, revitalizing the district and creating opportunities for businesses of all sizes. This influx of capital fosters innovation and fuels further economic growth.
Enhancing Livability:
- Vibrant Public Spaces: Extensive greenery, pedestrian-friendly walkways, and plazas transform the district into a more enjoyable and livable environment. This fosters a sense of community and encourages healthier lifestyles for residents and visitors.
- Improved Connectivity: Enhanced public transportation options and road upgrades ensure seamless accessibility throughout the district and beyond. This promotes efficient commutes, reduces congestion, and connects residents to other key areas of Singapore.
Business & Investor Landscape:
- Diverse Opportunities: The district’s evolving mix of residential, commercial, and office spaces creates opportunities for businesses in various sectors. From innovative co-working spaces to international retail brands, diverse offerings cater to a wide range of needs.
- Strategic Location: The district’s proximity to key business hubs, cultural attractions, and transportation nodes offers businesses a strategic advantage. This accessibility ensures optimal visibility and connectivity for investors and entrepreneurs.
Challenges and Considerations:
- Traffic Congestion: As development progresses, managing traffic flow effectively will be crucial to avoiding congestion and maintaining a high-quality living environment.
- Affordability: Ensuring a balance between attracting diverse demographics and maintaining affordability for residents and businesses is essential for inclusive and sustainable growth.
The Ophir-Rochor Master Plan presents a unique opportunity to unlock economic potential, enhance livability, and create a vibrant district for residents and businesses alike. Acknowledging potential challenges like traffic congestion and affordability allows for proactive planning and mitigation strategies, ensuring the project benefits all stakeholders.
The Road Ahead: Shaping Ophir-Rochor’s Future, Together
The Ophir-Rochor Master Plan isn’t just a blueprint; it’s an ongoing dialogue between planners, residents, and stakeholders. Let’s explore how community engagement is shaping the project and envision the long-term vision for this transformative district:
Community at the Heart:
- Public Engagement Forums: Regular forums and workshops ensure residents’ voices are heard, their concerns addressed, and their ideas incorporated into the plan’s evolution.
- Feedback Channels: Dedicated platforms like websites and feedback hotlines provide residents with convenient avenues to share their input and suggestions.
- Collaborative Planning: Residents are actively involved in design charrettes and co-creation sessions, shaping specific aspects of the district’s development.
Conclusion: A Beacon of the Future
The Ophir-Rochor Master Plan transcends bricks and mortar. It’s a testament to Singapore’s forward-thinking approach to urban planning and development. It serves as a model for collaborative planning, sustainable growth and building inclusive communities. Not only that, it aims to be a model sustainable district, incorporating green building practices, energy-efficient technologies, and extensive green spaces for a healthy and environmentally responsible future.
The Ophir-Rochor transformation is more than just a physical makeover. It’s an experiment in shaping the future of urban living. As this dynamic district evolves, it will serve as a valuable learning ground, inspiring and influencing other urban development initiatives around the world.

If you need any professional guidance on understanding some of our sustainable and eco-friendly private property development, do let me know and I will be glad to help you out.




